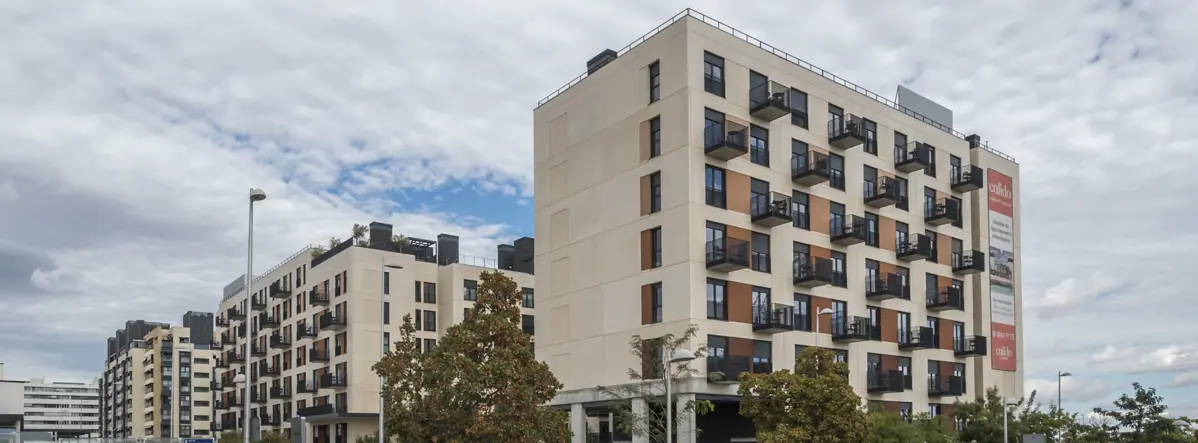1925 Victoria Park
A Pilot for Net Zero Mass Timber
It is with great excitement that we present the city of Toronto with its first sustainable TGS tier 4 rental apartment building. this project has several features that function as a system to produce a sustainable tier 4 building. the first feature is the massing, which promotes daylighting to the central courtyard while mitigating heat gain to units. the second, is the exterior, single-loaded corridor that promotes natural daylighting on two sides of the units and cross ventilation. the third, is the prefabricated Hybrid-timber building system that enables rapid, and non-disruptive, construction and forms the high-performance building envelop. the fourth is a mechanical system that decouples heating/cooling from ventilation. the resulting system is highly energy efficient, low embodied carbon, healthier for the tenants, and incredibly cost effective to operate, maintain and repair. this project is designed to be a practical example of how we can realize the value of the TGS. There is a total lack of sustainable projects in the city of Toronto. there are at least two contributing factors. first, many developers see these standards as economically unviable. this is partly why sustainable projects do not materialize, with most projects meeting only the minimum TGS standards. with this project, we hope to demonstrate not only that such projects are economically viable but superior to current standards of building. second, the zoning approval process may limit the types of built forms that may lead to sustainable designs. in many cases, the ultimate arbiter of building application approval is whether the application accommodates zoning regulation, not sustainability. in fact, these zoning regulations are sometimes at odds with sustainable strategies. it is the hope that the city of Toronto weights sustainability higher than zoning conformity in instances when the two are at odds and the latter is shown to be benign. Our team, in collaboration with the city of Toronto, has the opportunity to demonstrate the viability of a sustainable rental building and jump start the city of Toronto’s goal of achieving Near net-zero building production. this project represents all that the city of Toronto wants to achieve and sets a precedent for future projects.This project presents a unique opportunity to advance the development of prefab heavy timber construction and affordable housing in Toronto. It will be a pilot development to prove that highest standards for sustainability and design are not only possible but financially viable in the city.
A Different Team Arrangement
Well Grounded Development approached PARTISANS to evaluate the feasibility of a 12-storey residential development, which they planned to build, own and operate for a minimum of 35 years. Their goal is to create meaningful, long-term homes for people that are vibrant and sustainable communities within themselves. Eschewing the typical design and construction approach, we proposed investigating the site from a lifecycle costing perspective, believing that long-term operational costs would outweigh initial construction investment. This strategy of life cycle costing aims to create long-term value for the client while enabling a more robust and resilient architecture capable of adapting to changes in demographics and supporting long-term affordability.An Integrated System Approach
The building mass was derived from a modular prefab system built on a 3m grid. A modular approach allows for higher level of quality control while reducing the length of design and construction phases. However, the modular system works in optimal vertical stacking. Thus, each setback causes a particular problem for construction and installation (waterproofing). We have optimized the massing based on mid raise guidelines, developing details to allow the envelope to retain high energy performance. We propose a vertical garden strategy to break the long façade beyond the 10 stories and emphasize the setback on the top two floors. These prefabricated planters will improve the quality of the building, creating a unique urban facade and privacy for residents. A shorter delivery will not only allow move-ins 7 months early but minimize the length and impact of disruption on the neighbourhood.An Alternative Type of Construction
The building form takes its cues from an underutilized perimeter block / single-loaded corridor around an outdoor courtyard amenity space found throughout European cities. North American developers shy away from this typology because of the lower floorplate efficiency compared to the building perimeter. Our initial massing studies revealed that the singleloaded corridor/courtyard typology works well on the given site. Larger unit types lend themselves to the family rental in keeping with the client’s development goals. Additionally, this approach allows the building to achieve TGS-4 standards more easily by improving the use of natural daylighting and cross-ventilation in each suite. By partnering with consultants, fabricators & specialists worldwide, we assessed various construction methods. We proposed a hybrid timber system by CREE. The system utilizes local supply chains with European knowledge and expertise. The system uses durable heavy timber modules with 3mx6m precast concrete floor panels, forming the residential aspect of the project, which sits atop a reprogrammable concrete ground floor. This approach is not only cost-effective but also 30% quicker to build than on-site construction with 32% less embodied carbon.Awards
- Holcim Award 2023 in Gold


